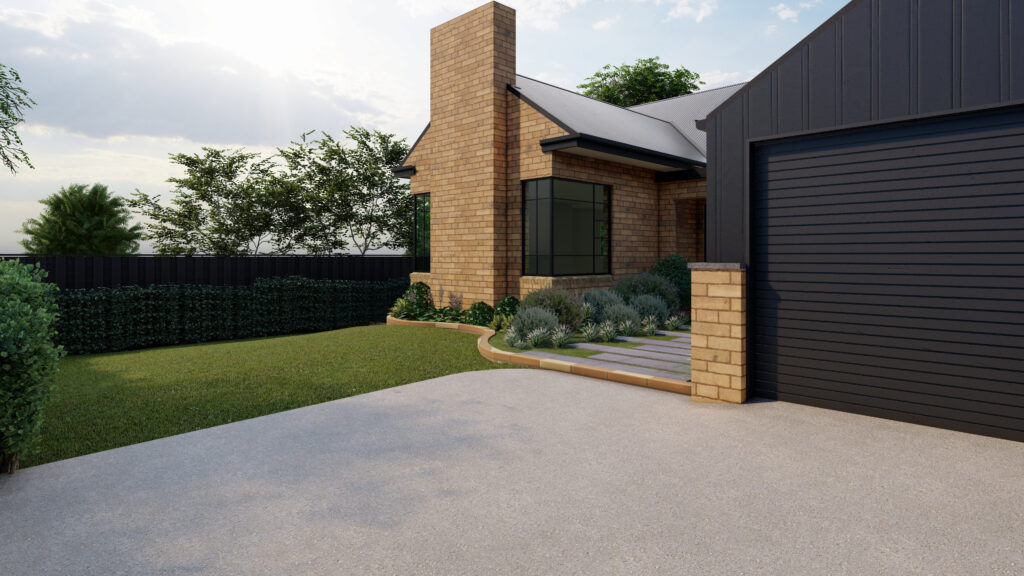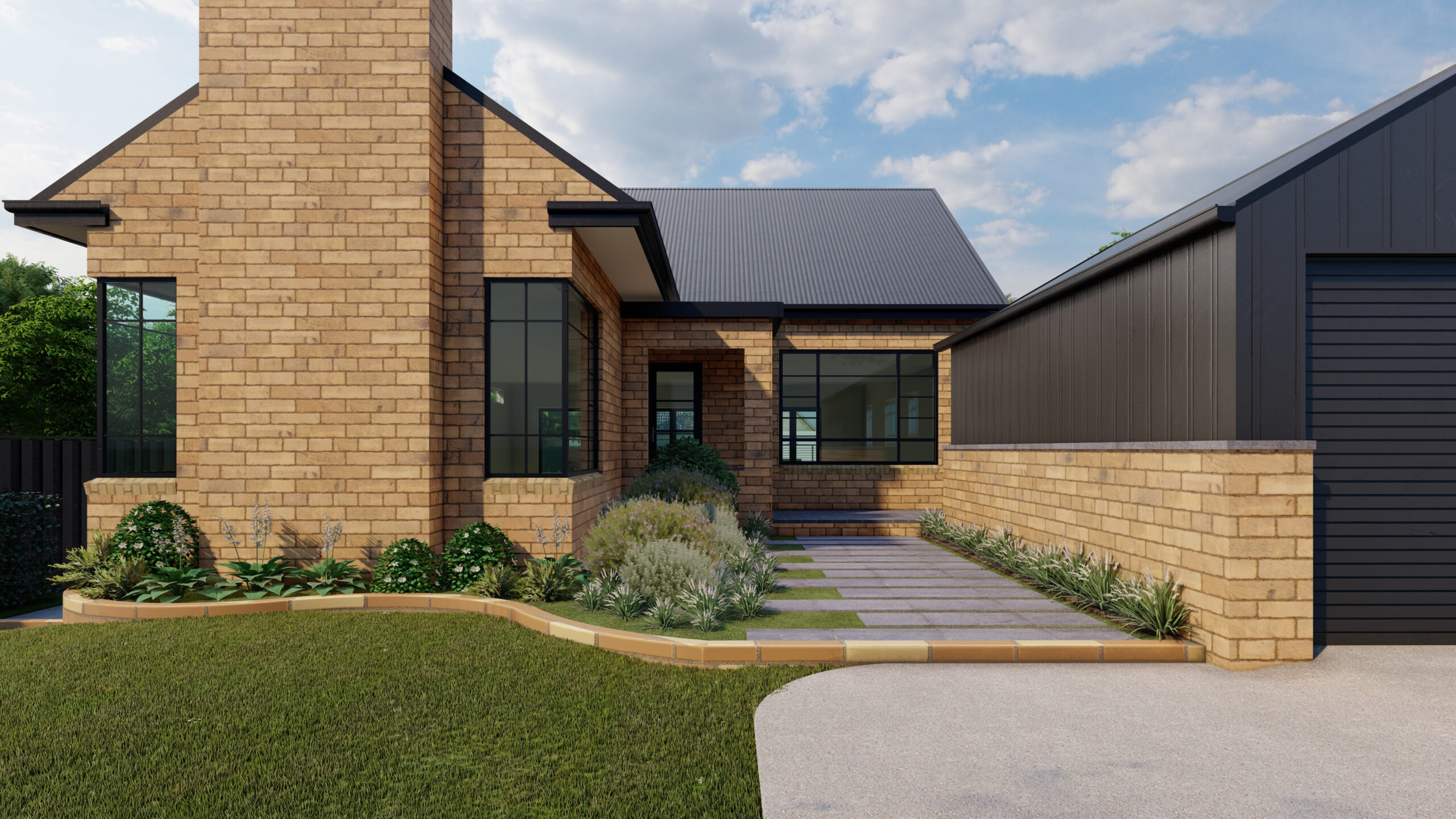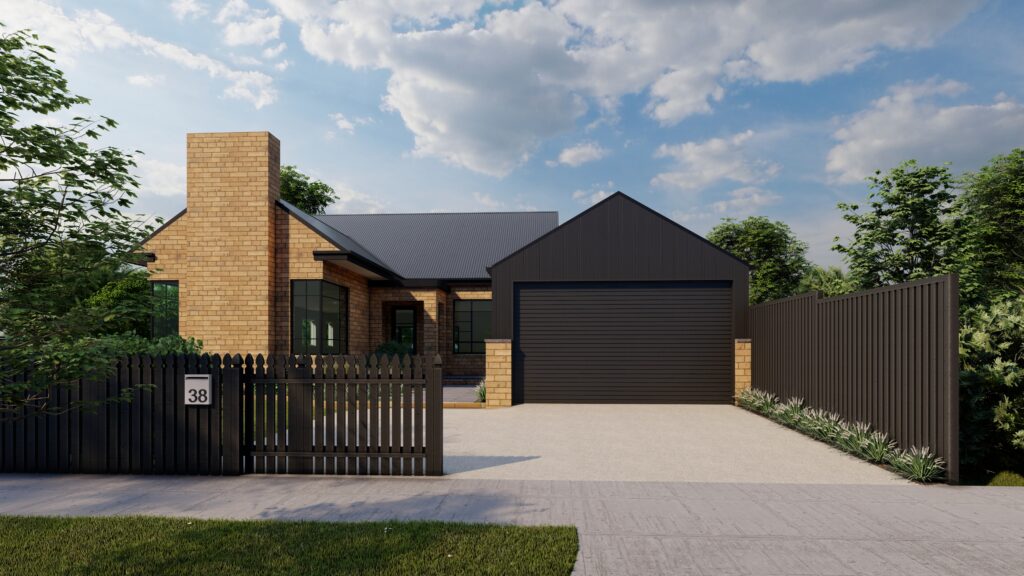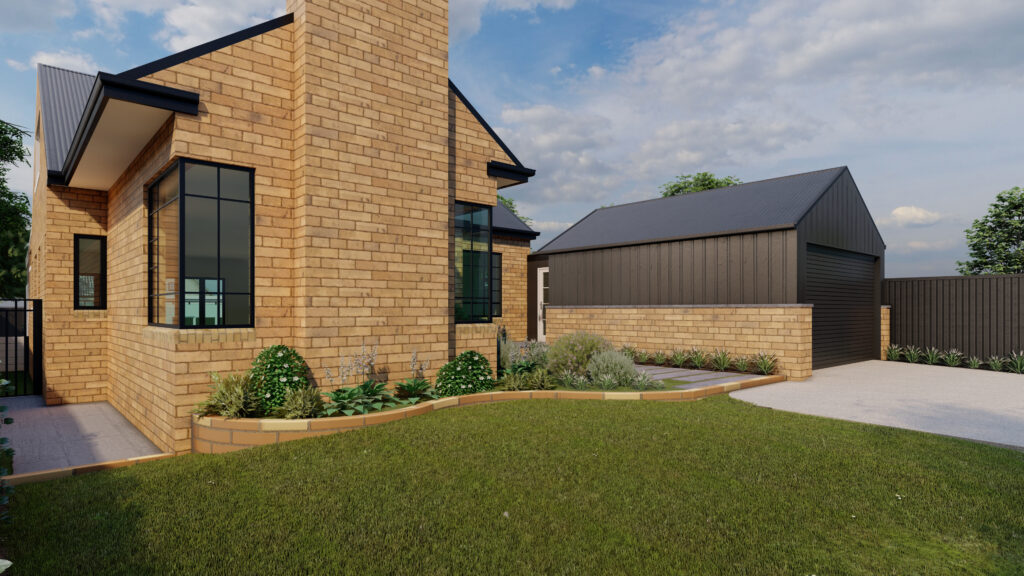NAME:
Kew East Garden
LOCATION:
Kew East, Victoria
STATUS:
In Progress
PROJECT SCALE:
Medium Garden
The Kew East Garden project is an exciting landscape and carport design currently in the making. This project aims to transform the outdoor space of a charming 1950s home with ‘Northcote Cream’ bricks and black steel window frames into a functional and inviting environment.
One of the standout features of this project is the creation of a new entrance, highlighted by elegant bluestone steppers and lush drifting greenery, offering a warm and inviting welcome. The garden also includes an open grass area, perfect for play or additional car parking space, enhancing the versatility of the outdoor space.
A key element of the Kew East Garden project is the carport design, which thoughtfully reuses the original ‘Northcote Cream’ bricks as a foundation. This foundation is capped with flashing and bluestone for a seamless blend of old and new. The upper façade is clad with James Hardie ‘Axon’ cladding, complemented by a corrugated roof that matches the existing house, ensuring a cohesive aesthetic throughout the property.





LET’S GET STARTED WITH YOUR LANDSCAPE DESIGN AND CONSTRUCTION PROJECT!
If you have an idea or just want to learn more, then get in touch with us here! We will get back in touch with you to chat about your project’s objectives and what you want to create.
At PATH we are proud to be an award-winning Design Studio. You can find our award here! Landscape Design and Construction is our specialty so drop us a message, and let’s begin on this journey together.
You can find our award here!



