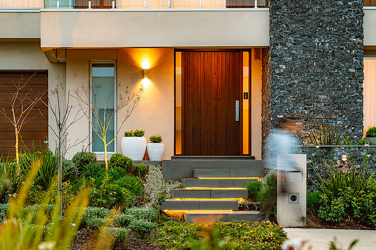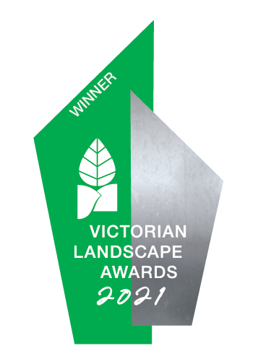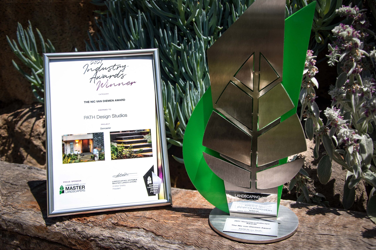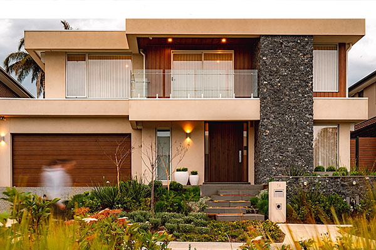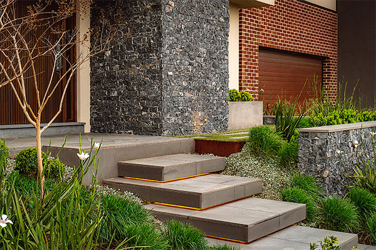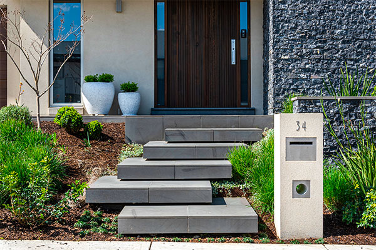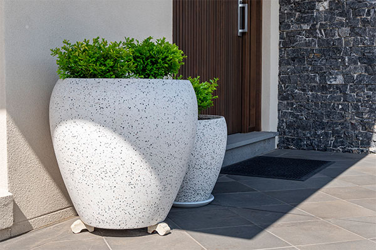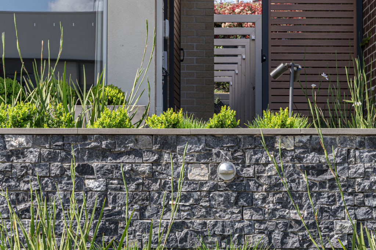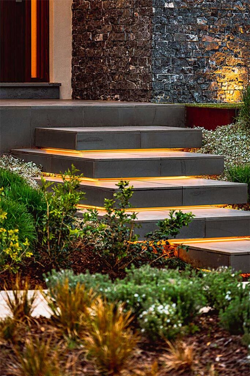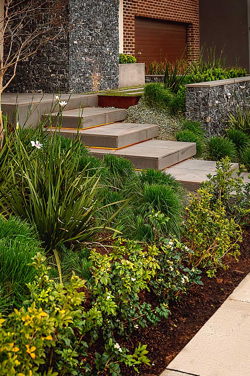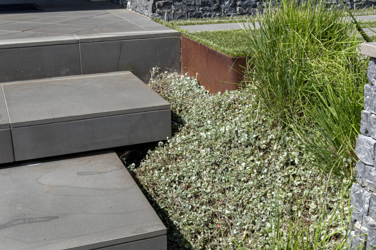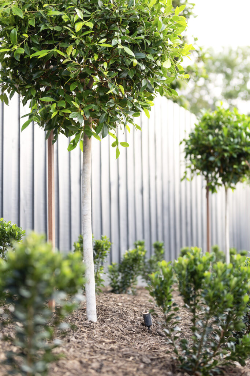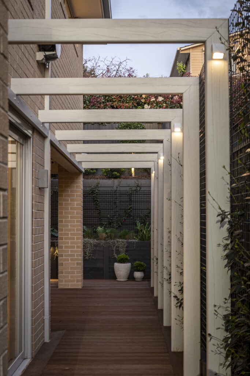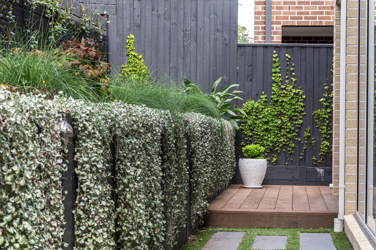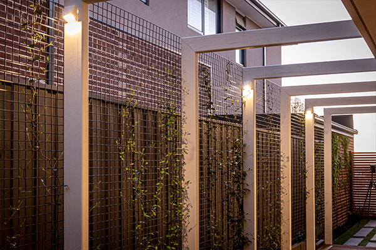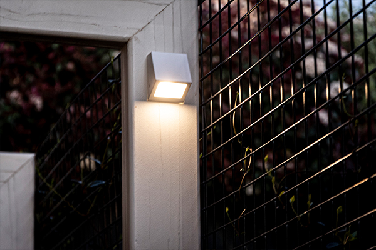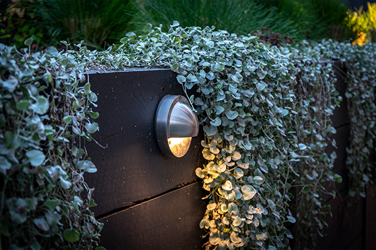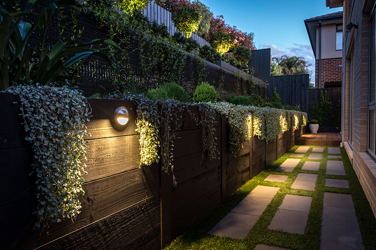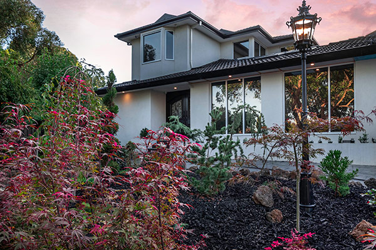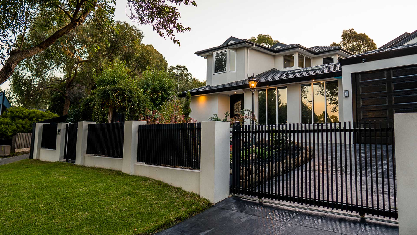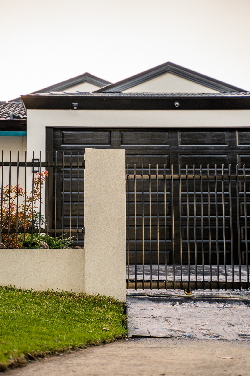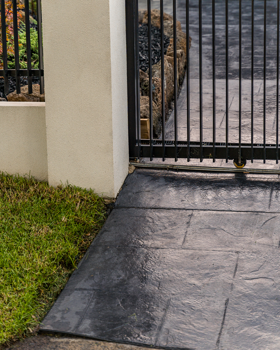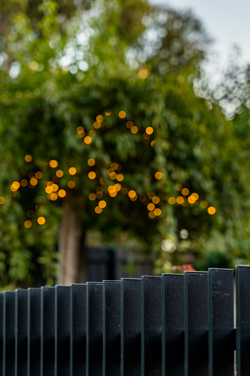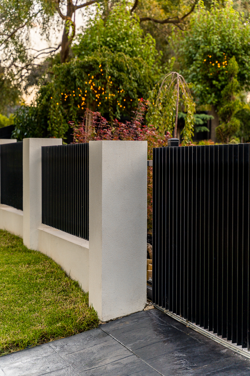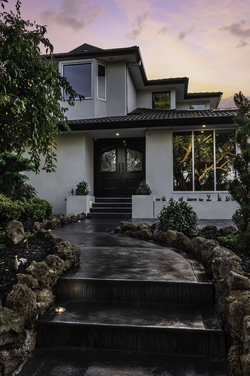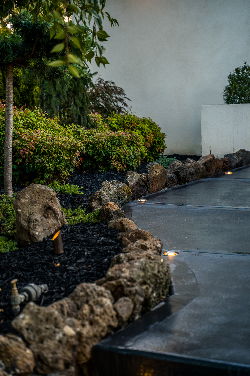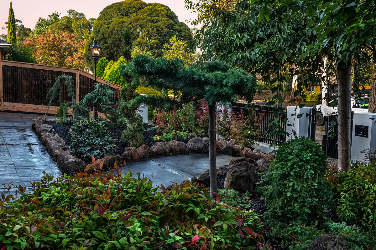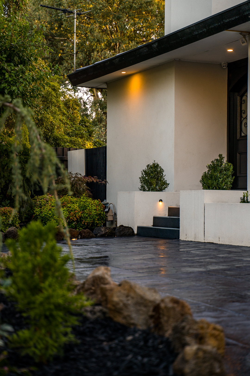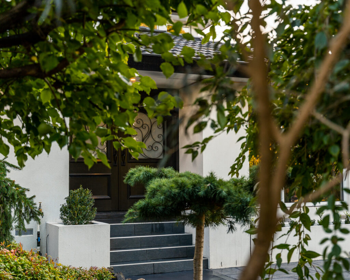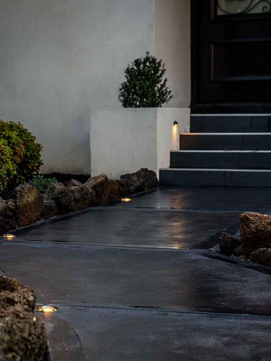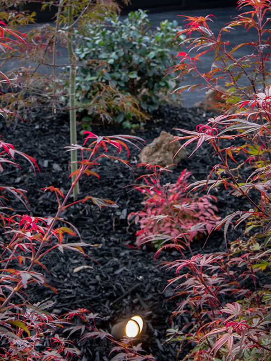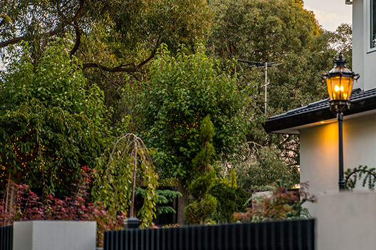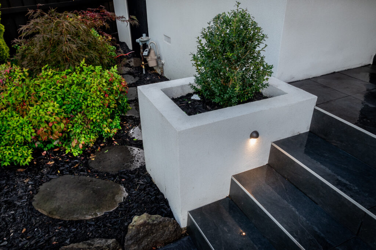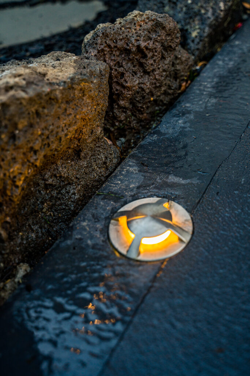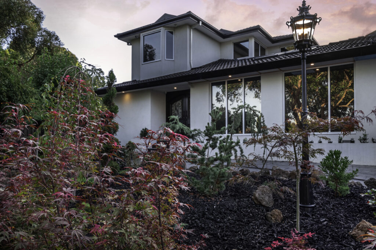Pool & Spa Exhibition
'best in show' award
Show Garden
NAME:
Melbourne Pool & Spa Expo
'Best in Show' Award
Show Garden
LOCATION:
Melbourne Convention & Exhibition Centre
STATUS:
Completed
PROJECT SCALE:
Small Garden
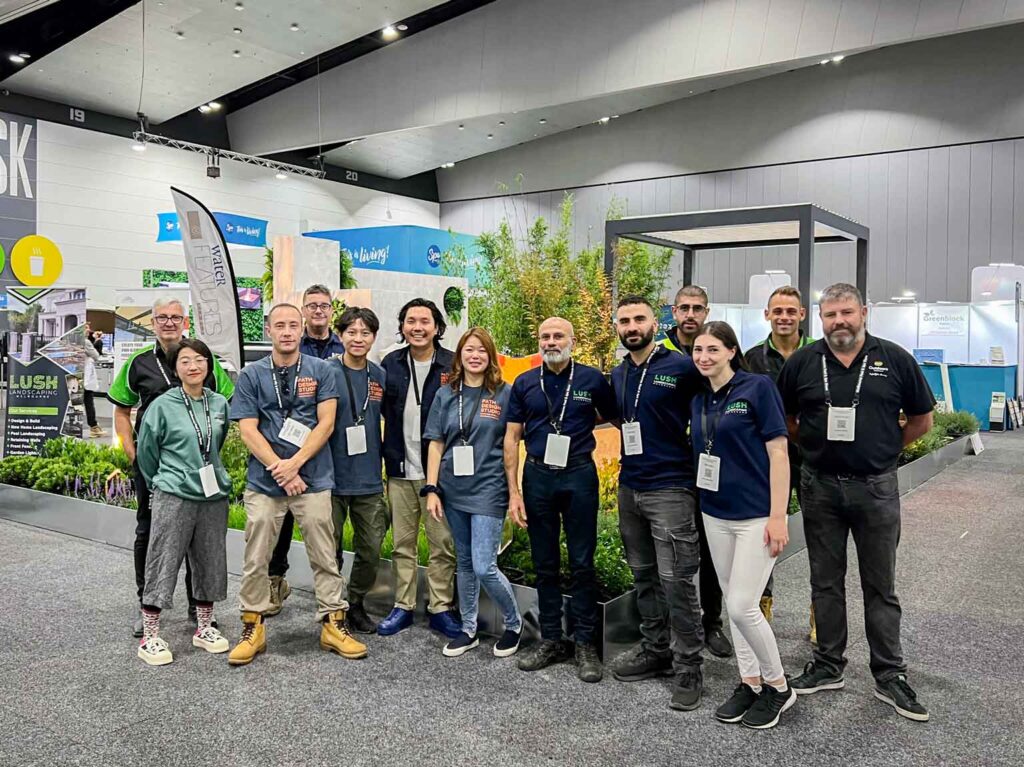
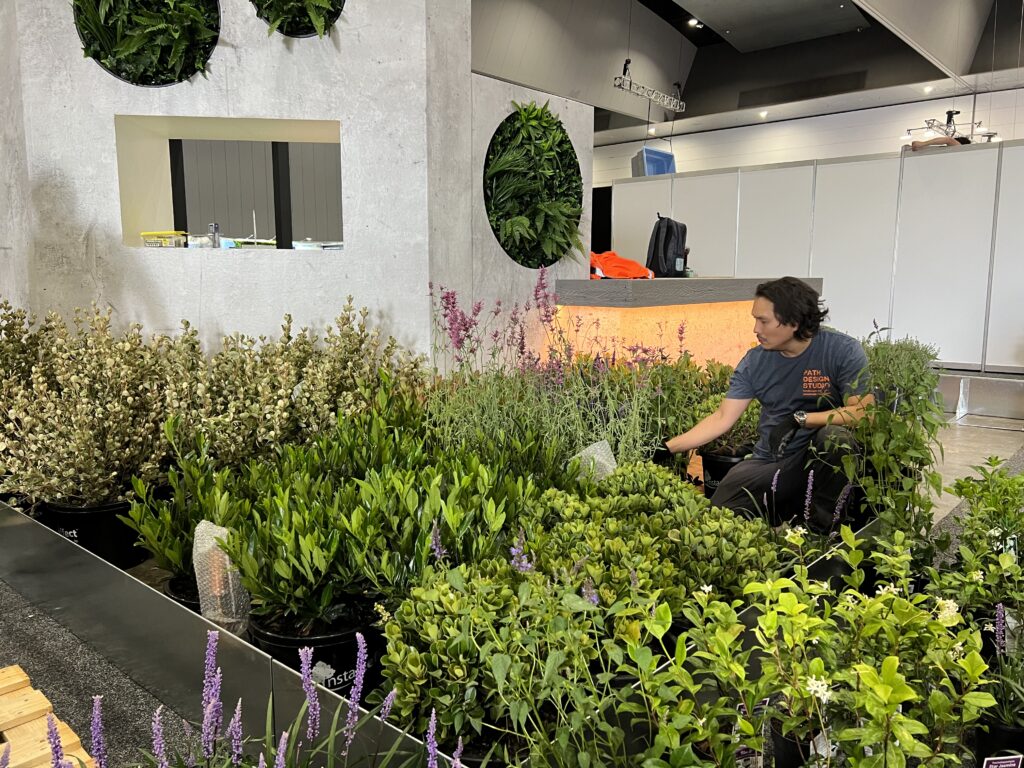
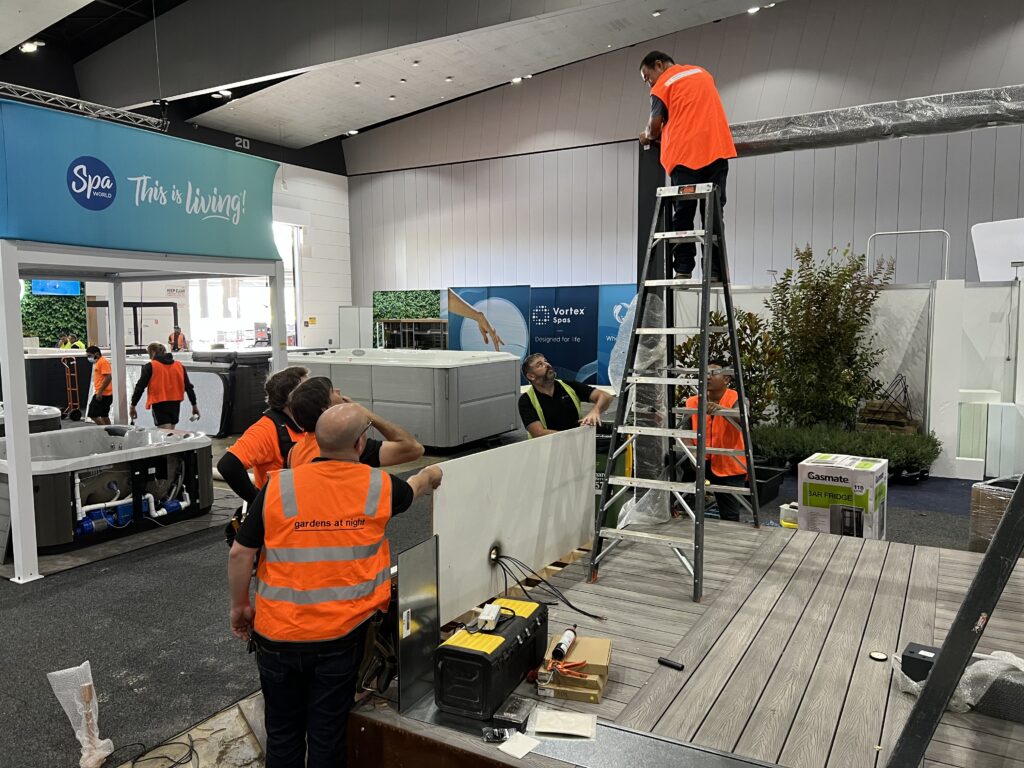
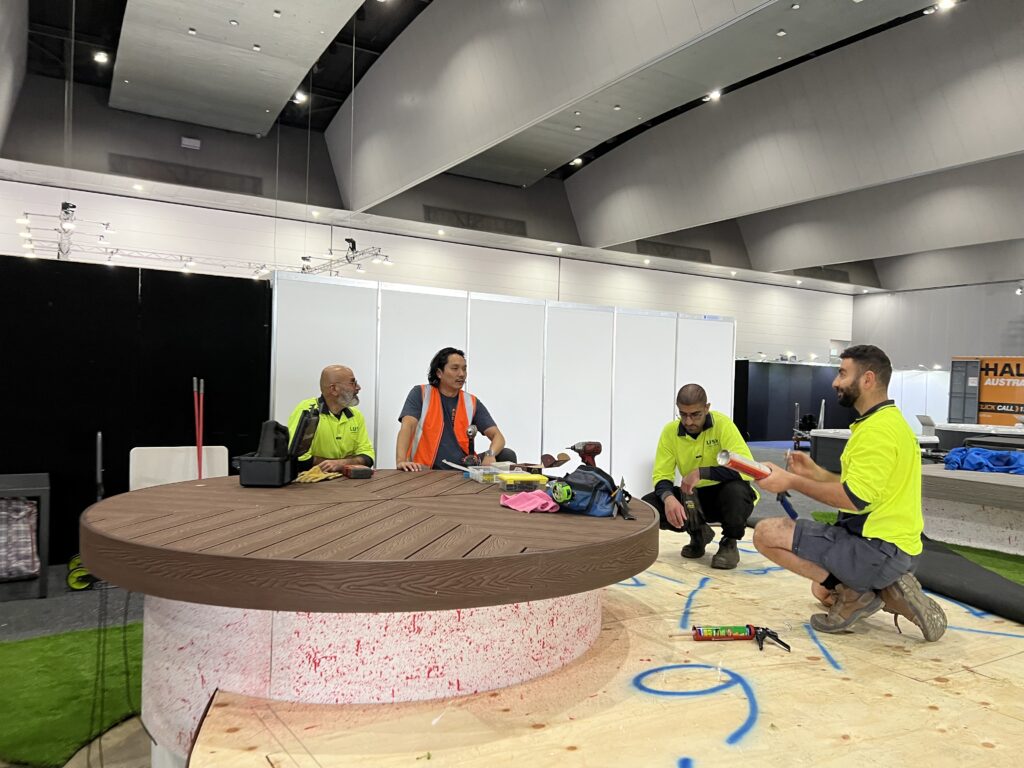

PATH Design Studio’s Feature Show Garden, displayed at the Pool & Spa Melbourne Exhibition Centre, was an exceptional showcase of PATH’s expertise in designing and creating stunning outdoor spaces.
The Show Garden was commissioned by the Master Pool Builders Association Australia and it perfectly encapsulated the pocket oasis garden; a glimpse into an outdoor space that can be enjoyed in all seasons. PATH Design Studio created a highly-functional garden that was lush and condensed yet had the flexibility to unfold into a larger garden space.
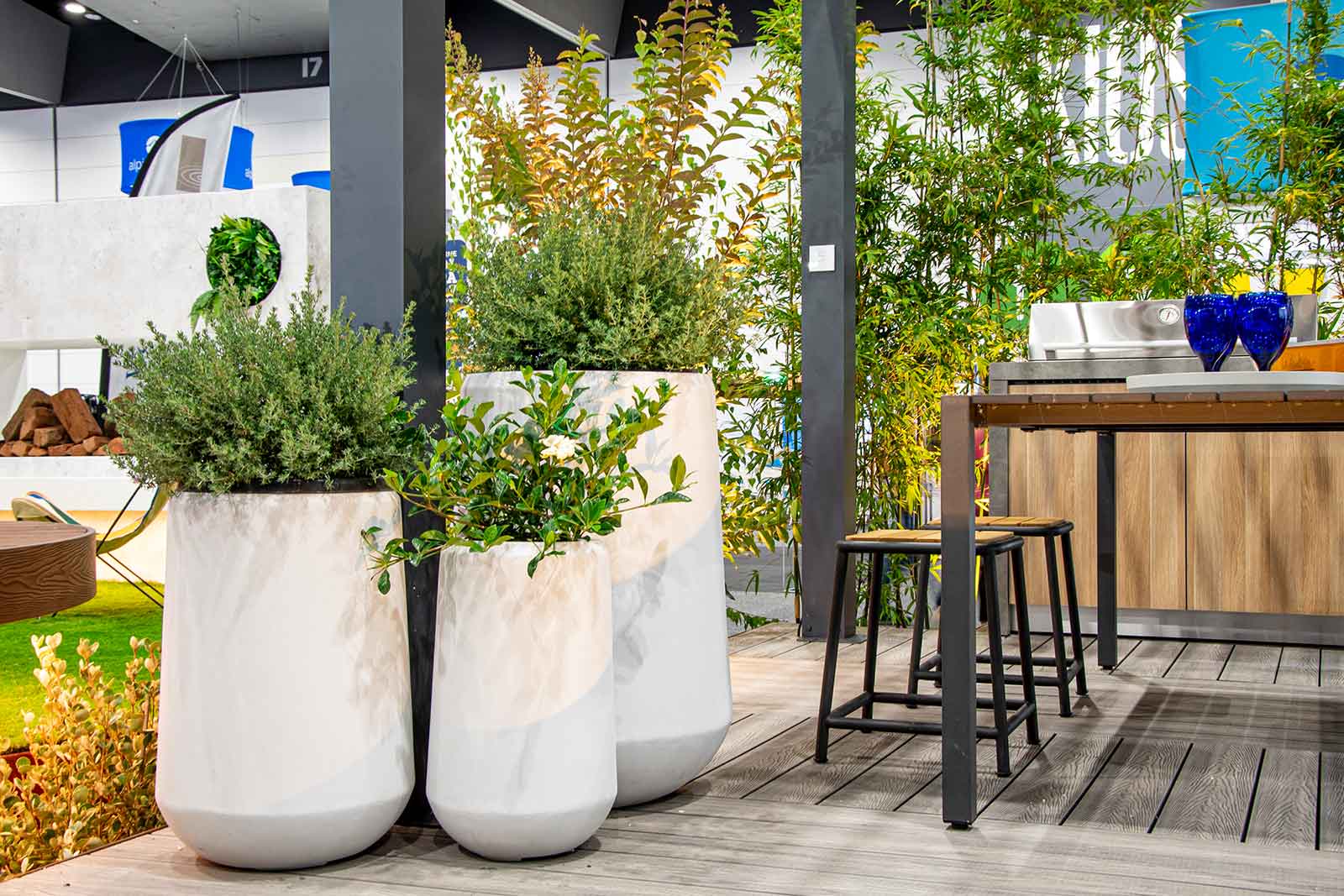
The Show Garden was a collaboration between PATH Design Studio and a range of excellent suppliers, who helped to bring
the design to life. The team at PATH Design Studio worked closely with each supplier to ensure that the materials used were
of the highest quality and that they were used in a way that complemented the overall design.
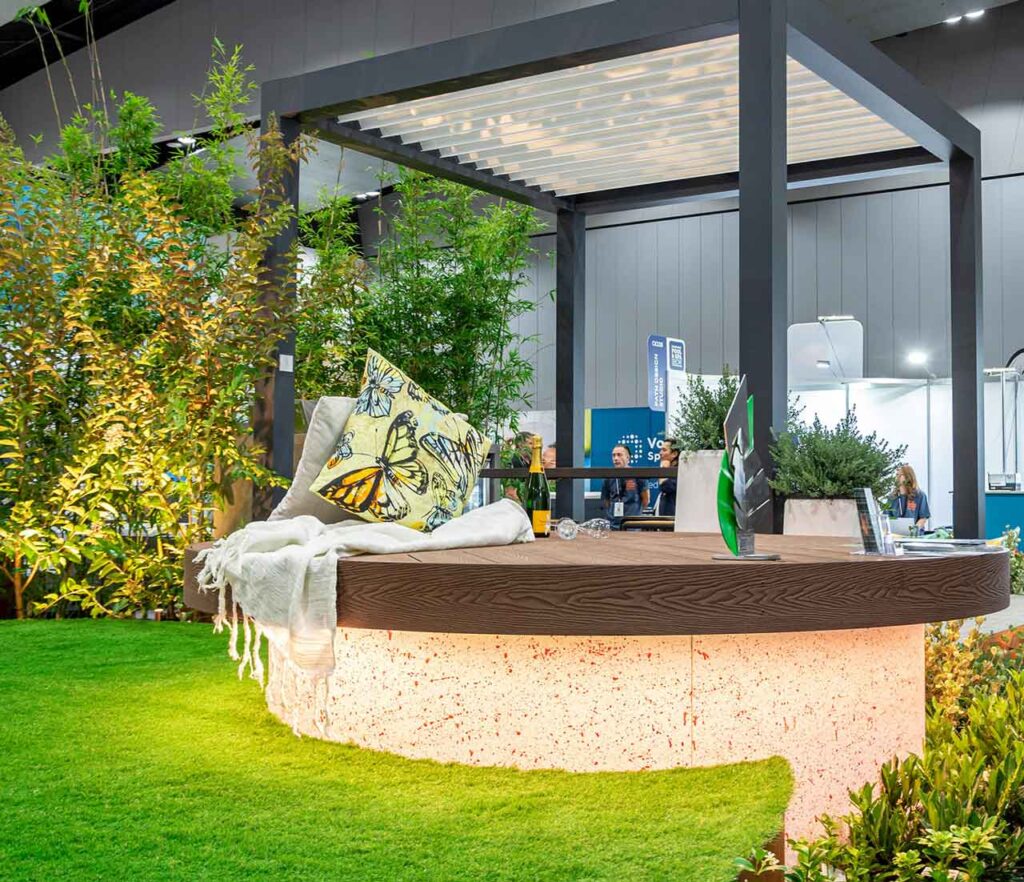
The result was a gorgeous example of how PATH Design Studio combines modern design with traditional elements to
create a unique outdoor space. Clean lines and contemporary materials used alongside more traditional elements elevated
the Show Garden into the extraordinary. Robust outdoor appliances, a synthetic green lawn, and a striking automatic
louvered pergola system captured attention immediately.
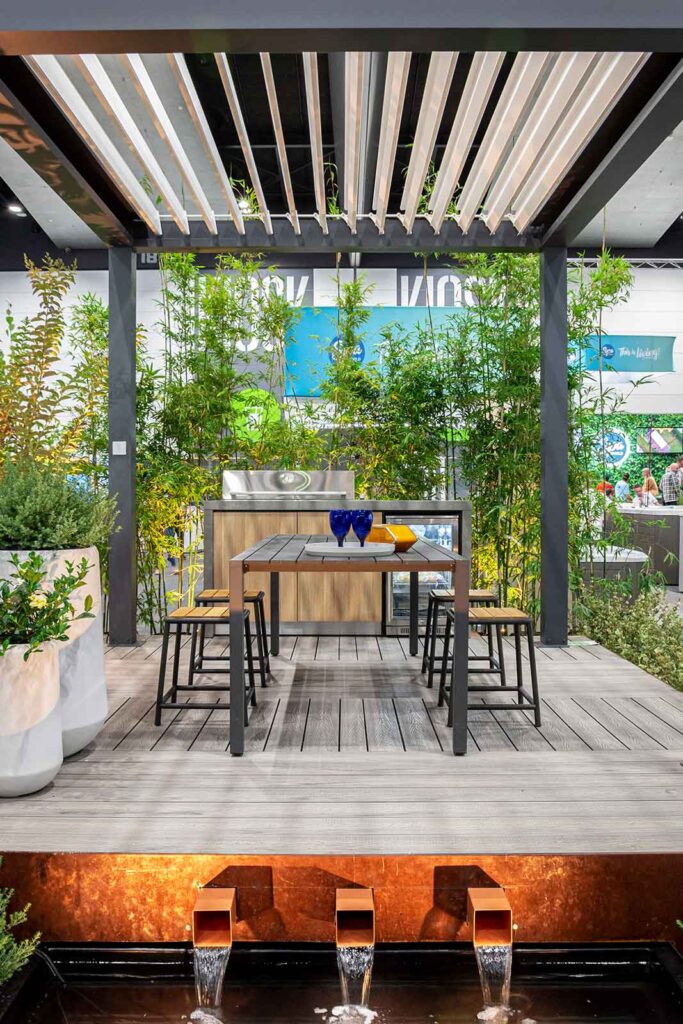
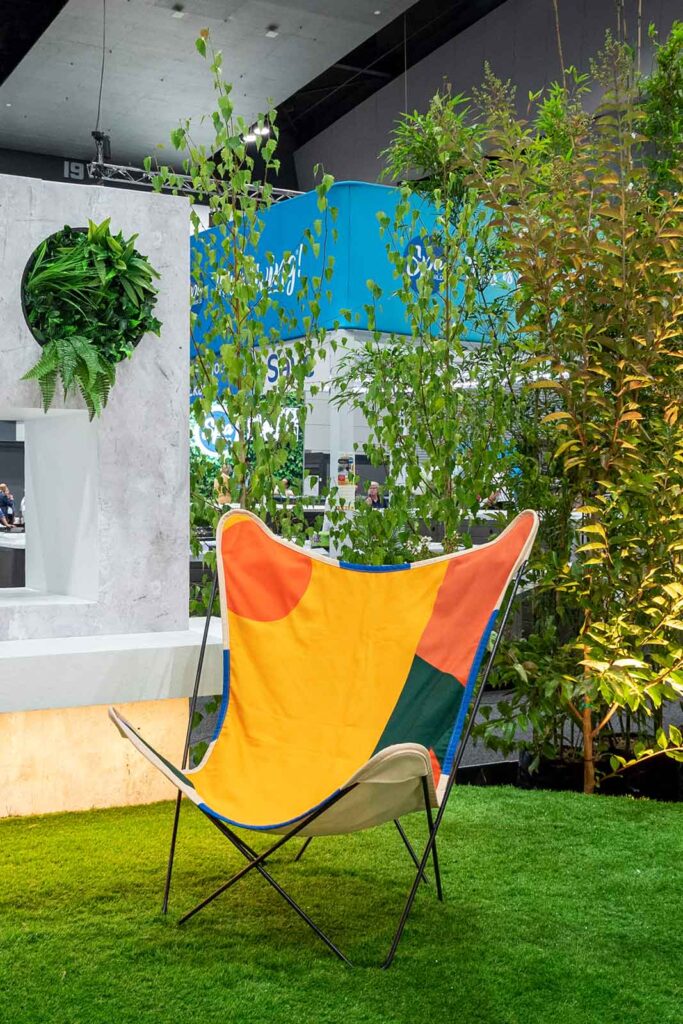
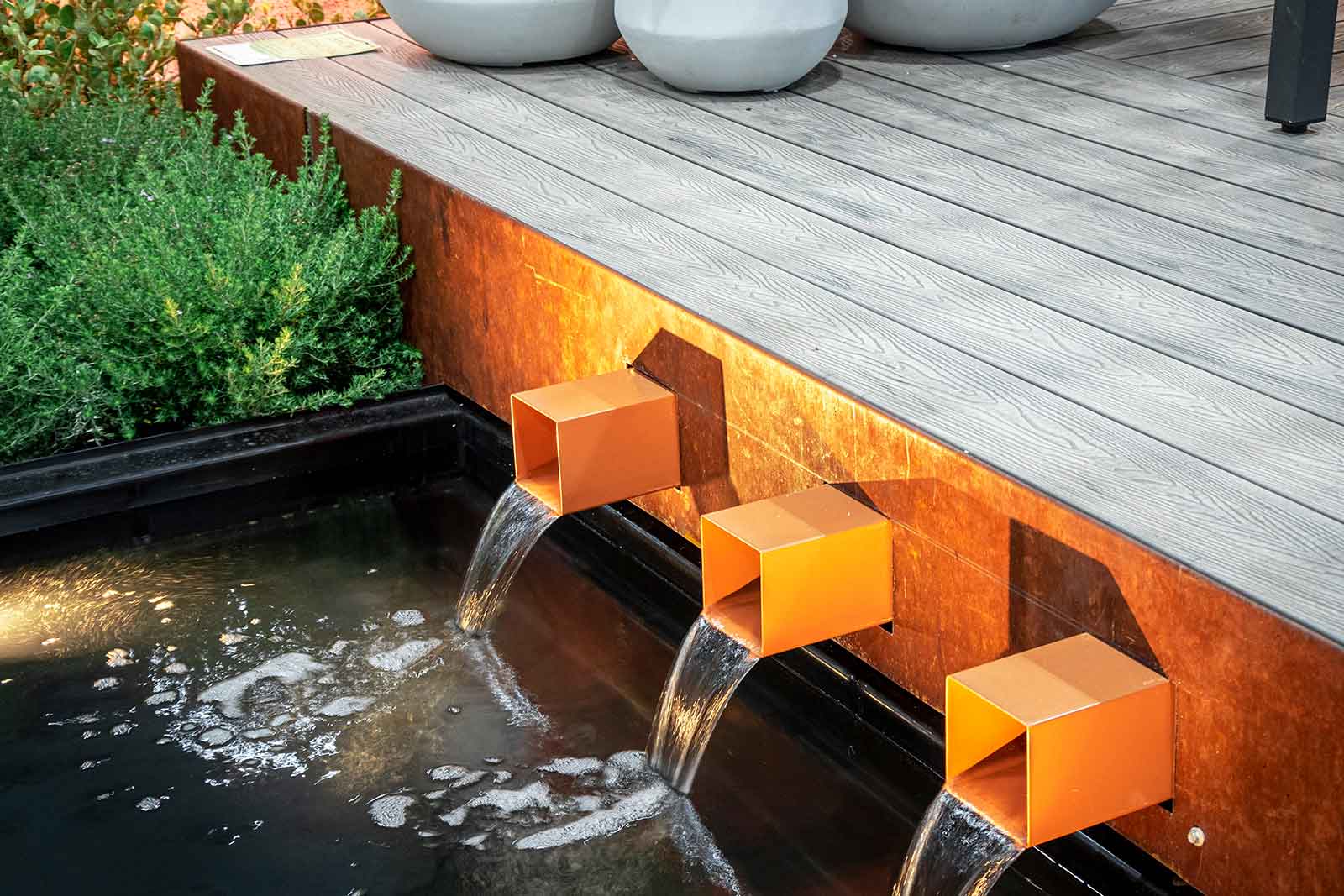
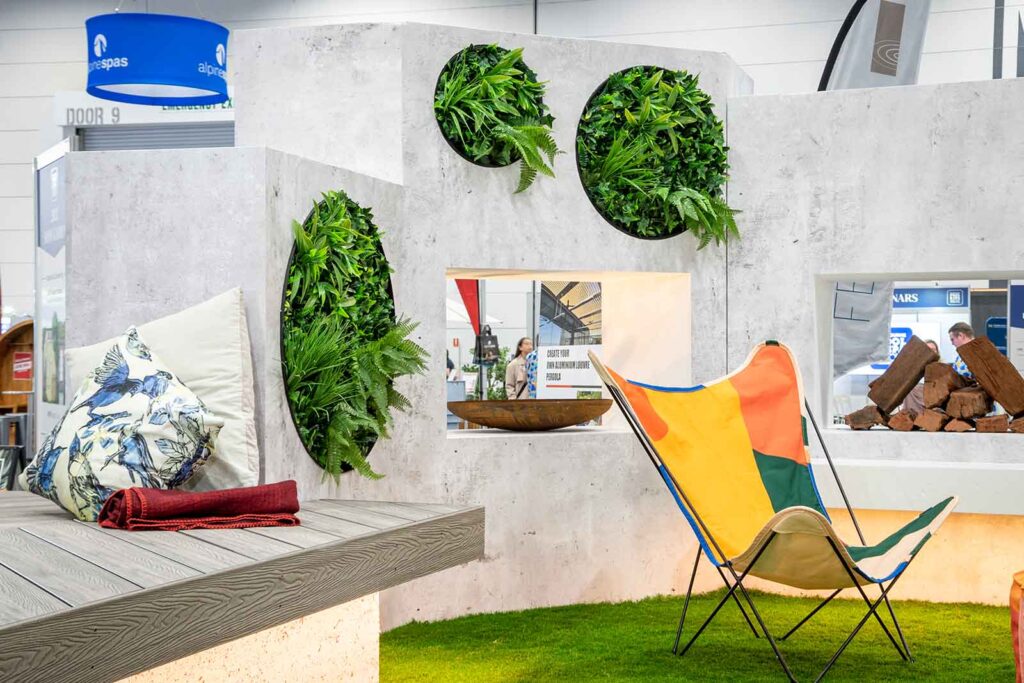
The multilayered greenery in PATH Design Studio’s Feature Show Garden was carefully chosen to provide a sense of depth
and texture, with a mix of tall screening bamboo, feature Crepe Myrtles, evergreen shrubs, and perennials that provided
beautiful blooms throughout the seasons. The plants were arranged in a way that created a natural flow throughout the
space, with taller plants used to create a sense of privacy and intimacy, while lower plants were used to create a sense of
openness and space
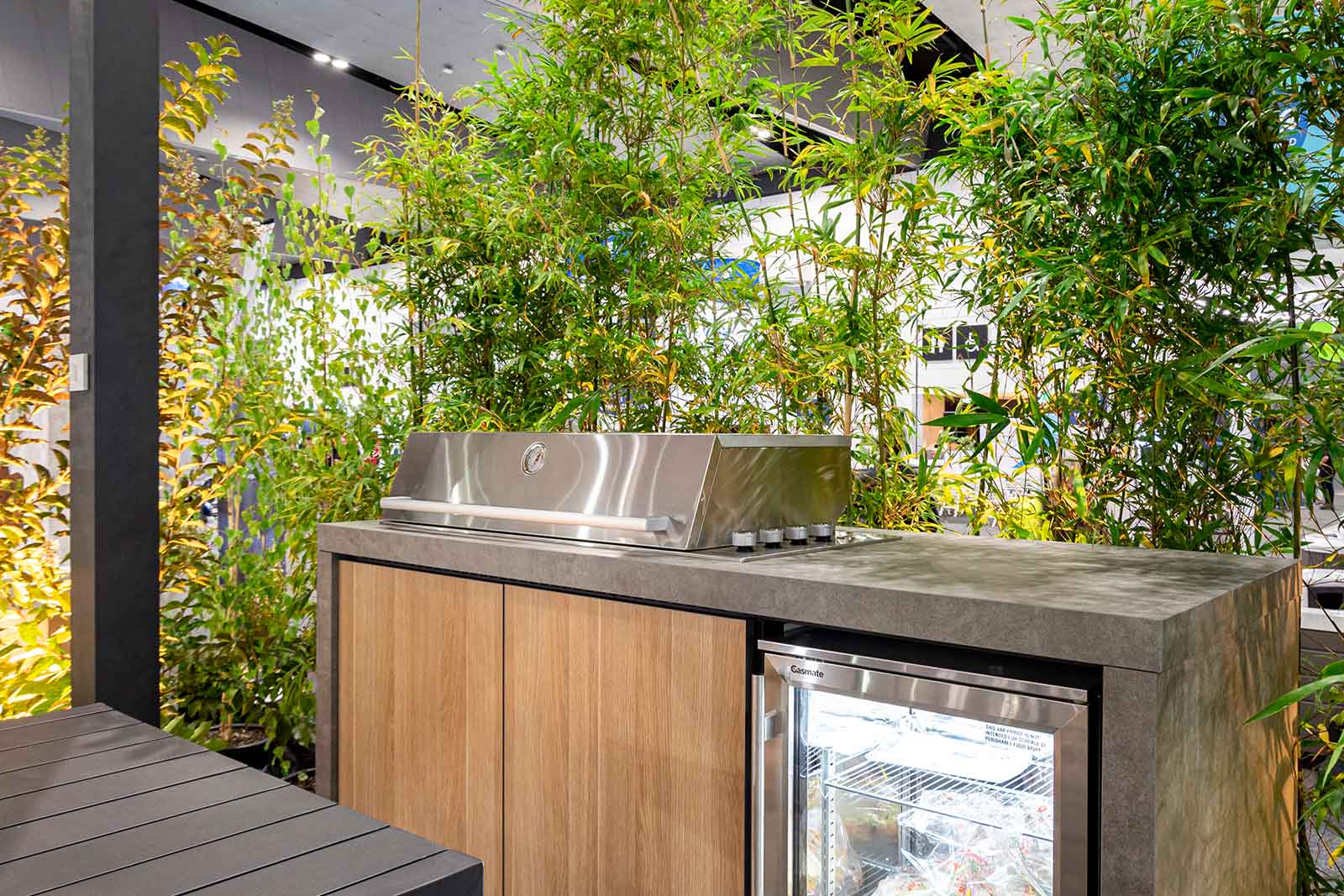

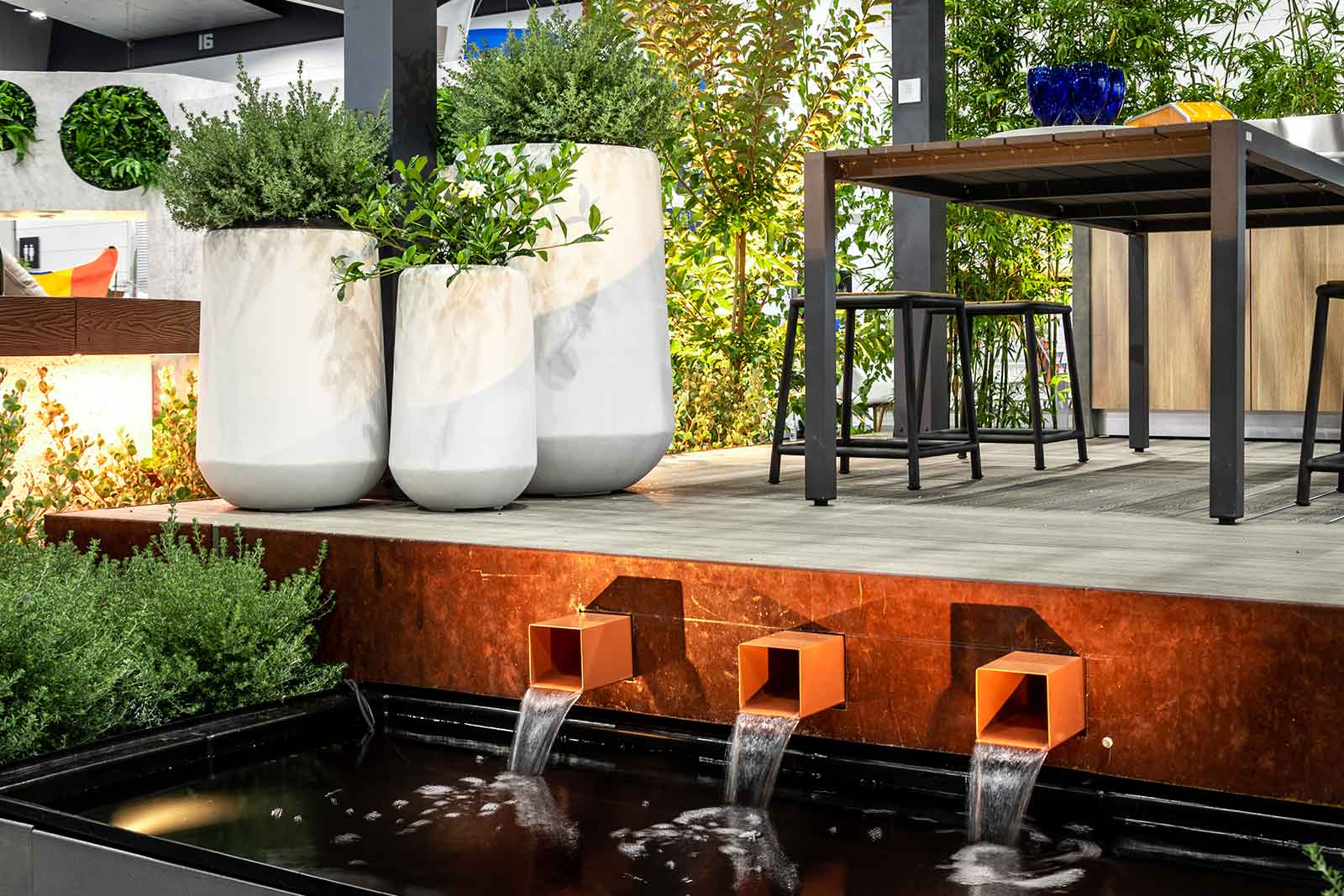
In addition to the lush greenery, the Show Garden featured inbuild daybeds and cantilevered wrap-around benches that
would provide ample seating space. These benches were thoughtfully designed to be both functional and attractive, with clean
finishings, and contemporary materials used to create a sense of modernity and sophistication.
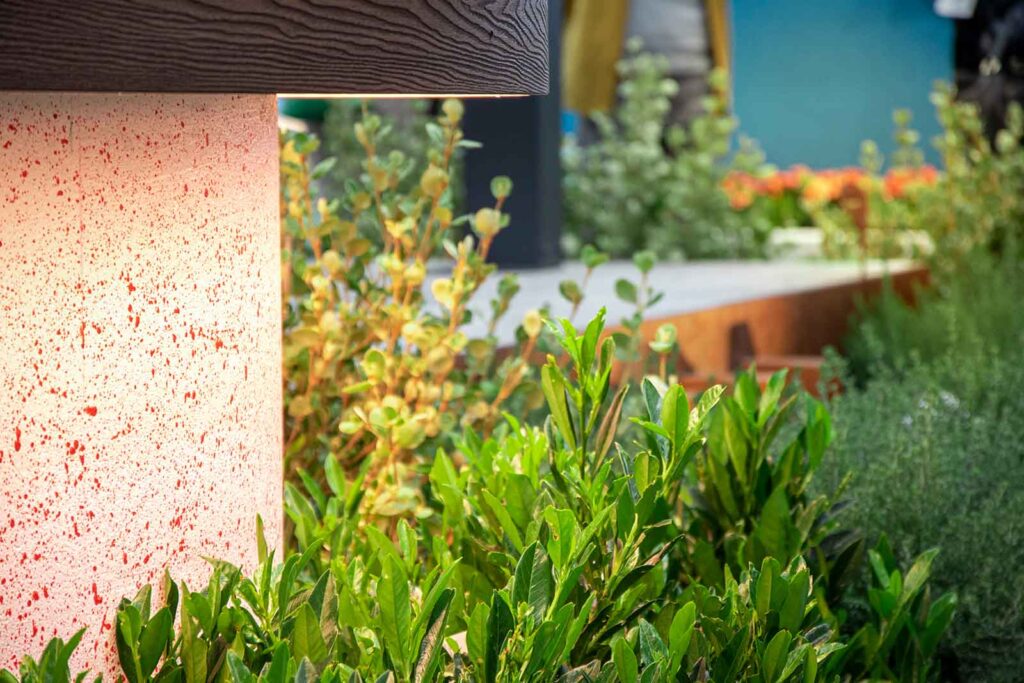
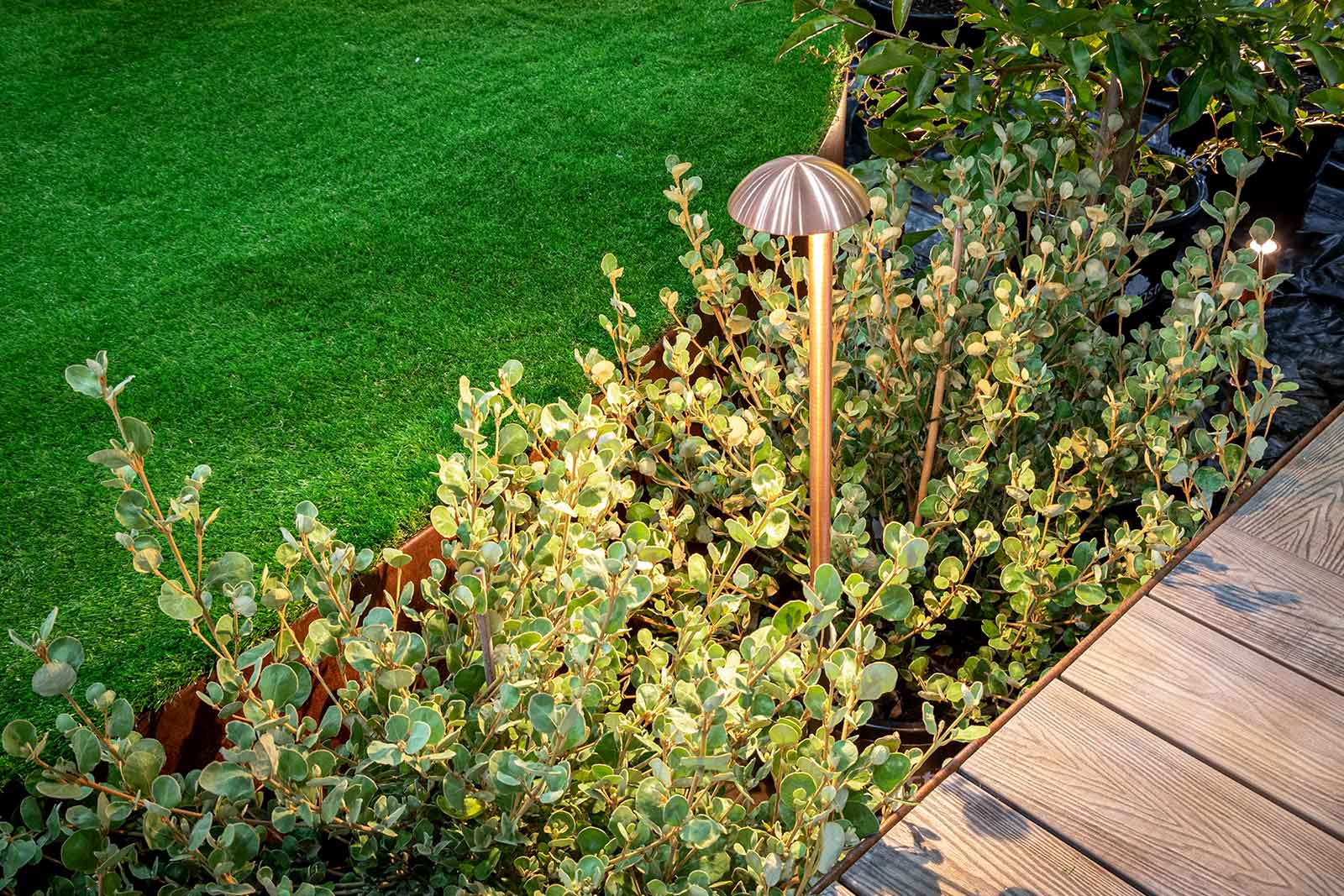
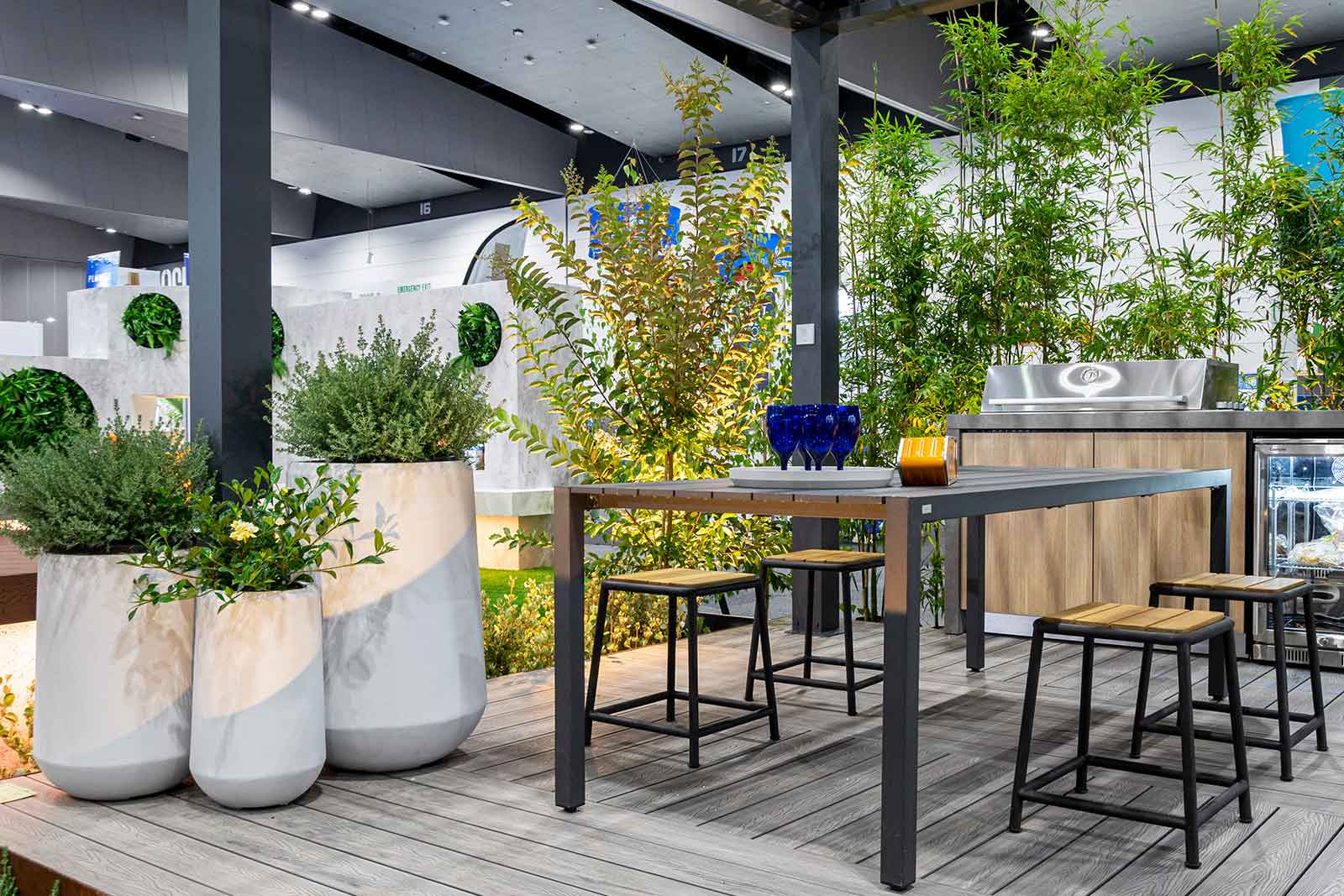
The sounds of tranquil water came from the stunning water feature carefully designed to create a sense of harmony with
the surrounding landscape, with striking spouts that cascaded the water into a small pond. It made the space the perfect
retreat for those seeking a peaceful oasis in the midst of a bustling show.
Overall, the multilayered greenery, cantilevered wrap-around benches, inbuilt daybeds, and sounds of tranquil water
worked in perfect harmony to create a timeless and calm retreat. The Show Garden was designed to be a space where
guests could imagine relaxing and unwinding, surrounded by the natural beauty of the lush greenery and the tranquil
sounds of water.
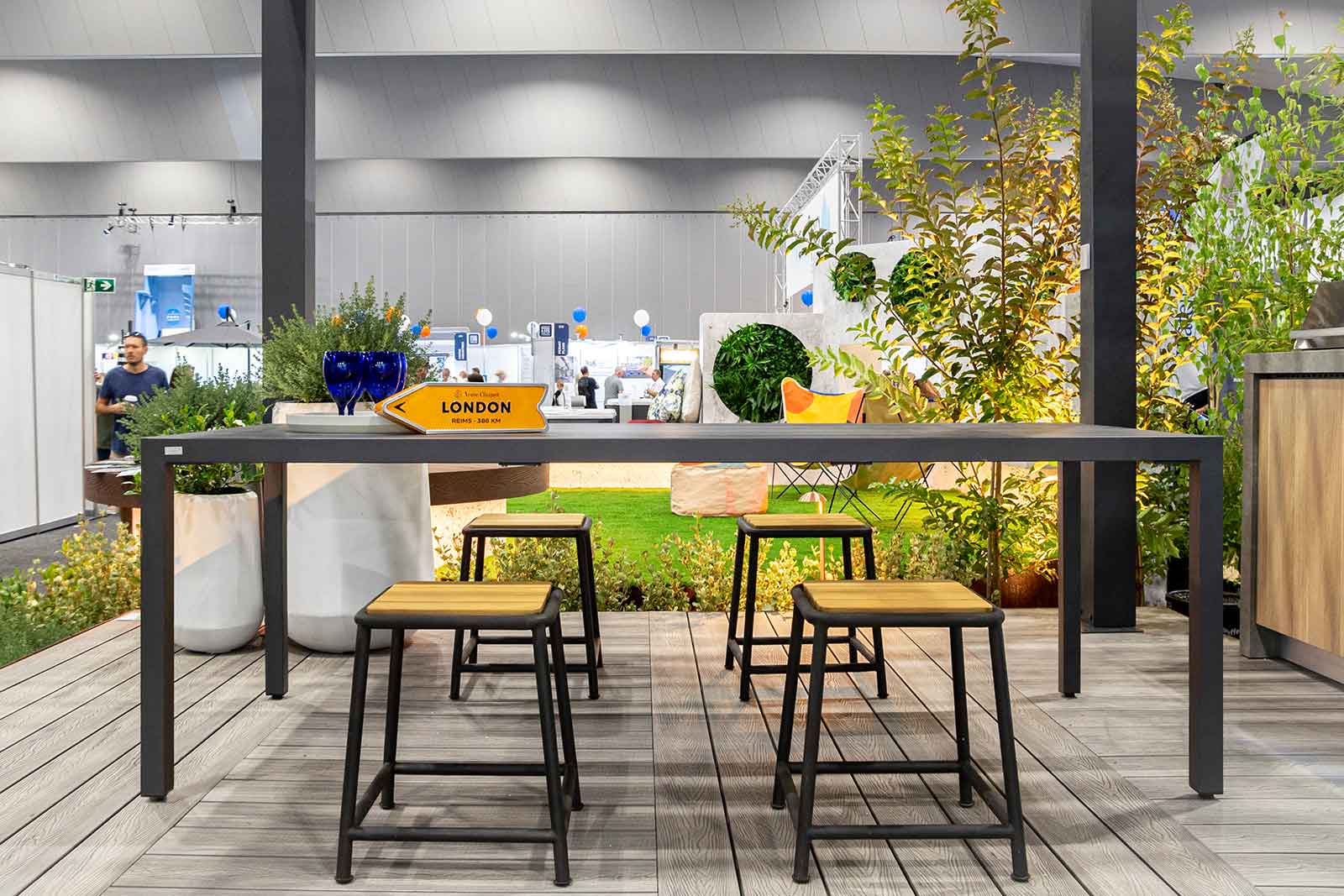
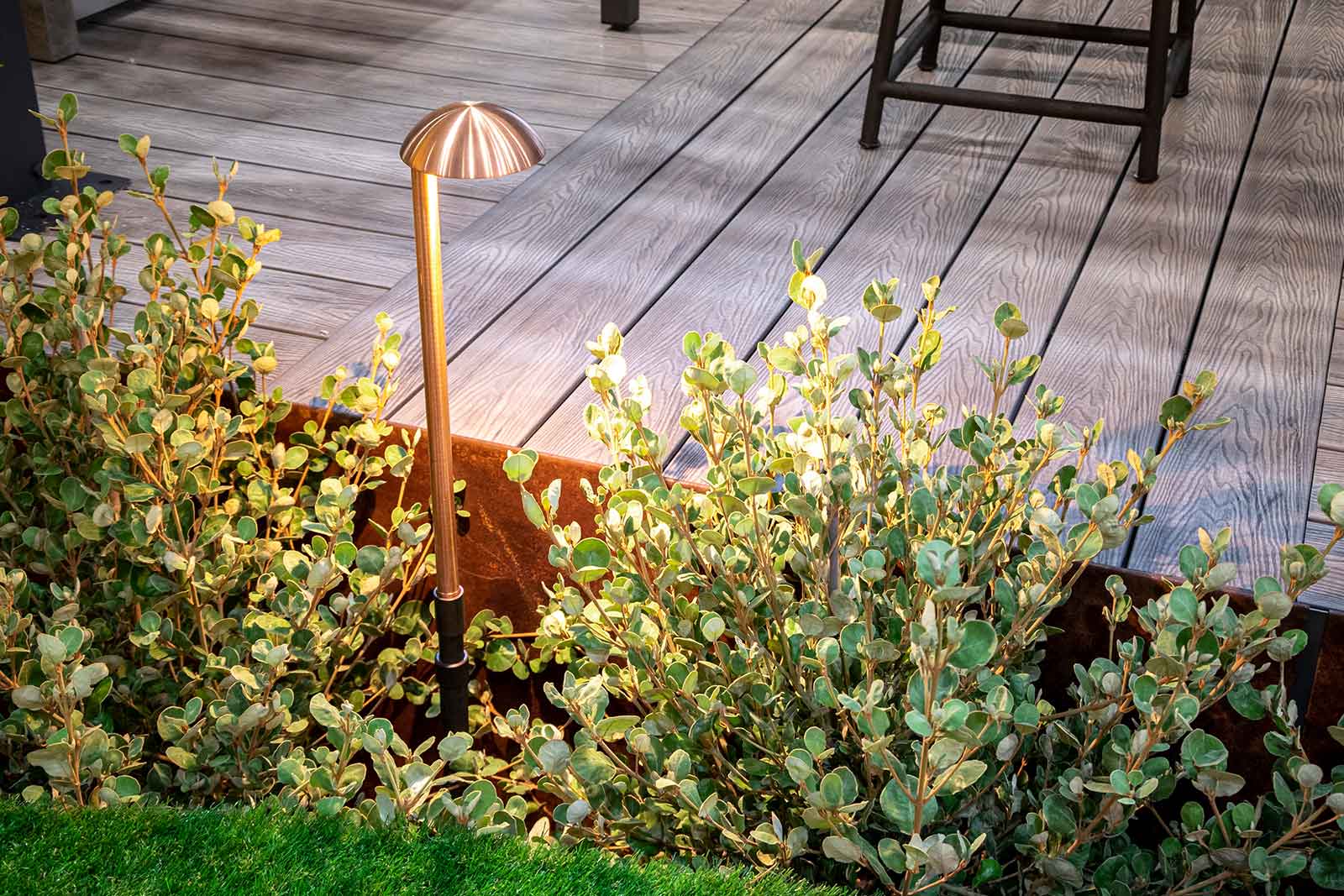
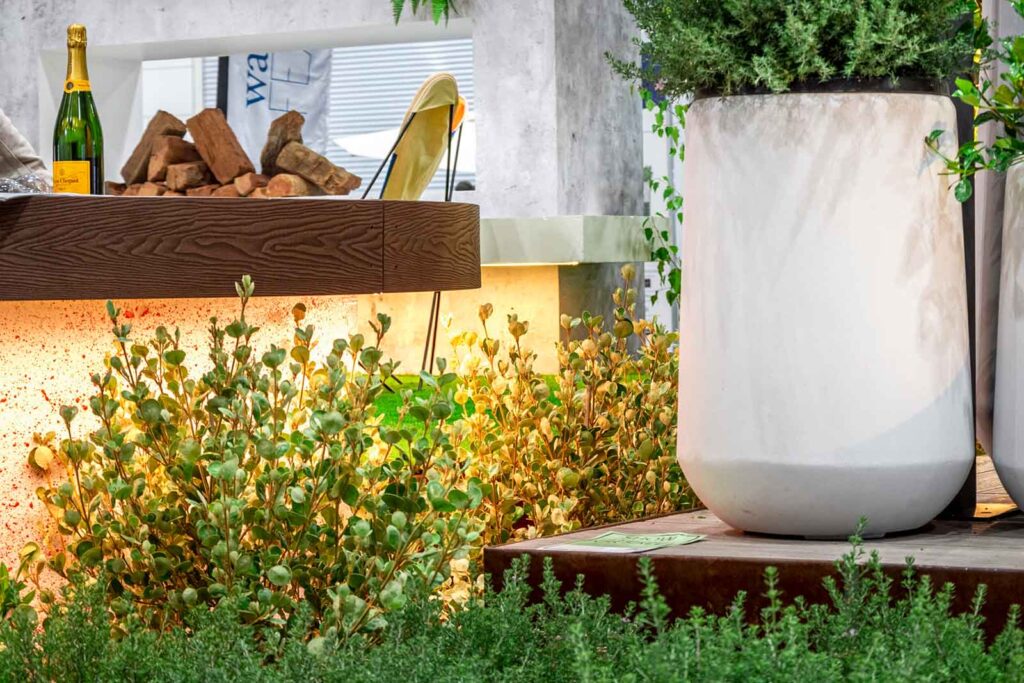
PATH Design Studio was thrilled to receive the “Best in Show” award for their feature show garden. The award was a
testament to PATH expertise in designing and creating fabulous outdoor spaces that are both aesthetic and functional. The
team was delighted to be recognized for their hard work and dedication, and look forward to continuing to create many
beautiful outdoor spaces for their clients.
The outstanding suppliers that collaborated with PATH Design Studio are:
LET’S GET STARTED WITH YOUR LANDSCAPE DESIGN AND CONSTRUCTION PROJECT!
If you have an idea or just want to learn more, then get in touch with us here! We will get back in touch with you to chat about your project’s objectives and what you want to create.
At PATH we are proud to be an award-winning Design Studio. You can find our award here! Landscape Design and Construction is our specialty so drop us a message, and let’s begin on this journey together.
You can find our award here!

